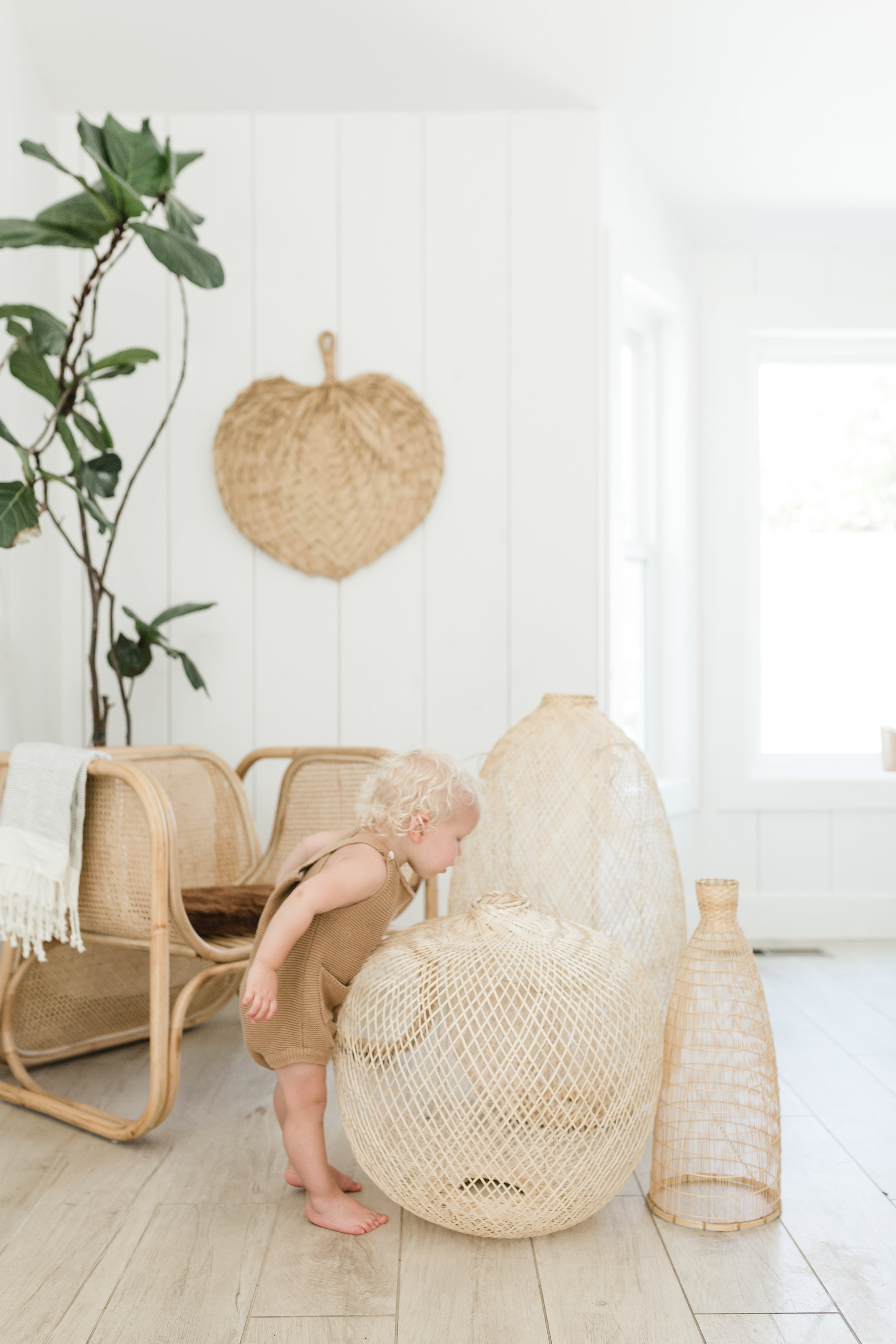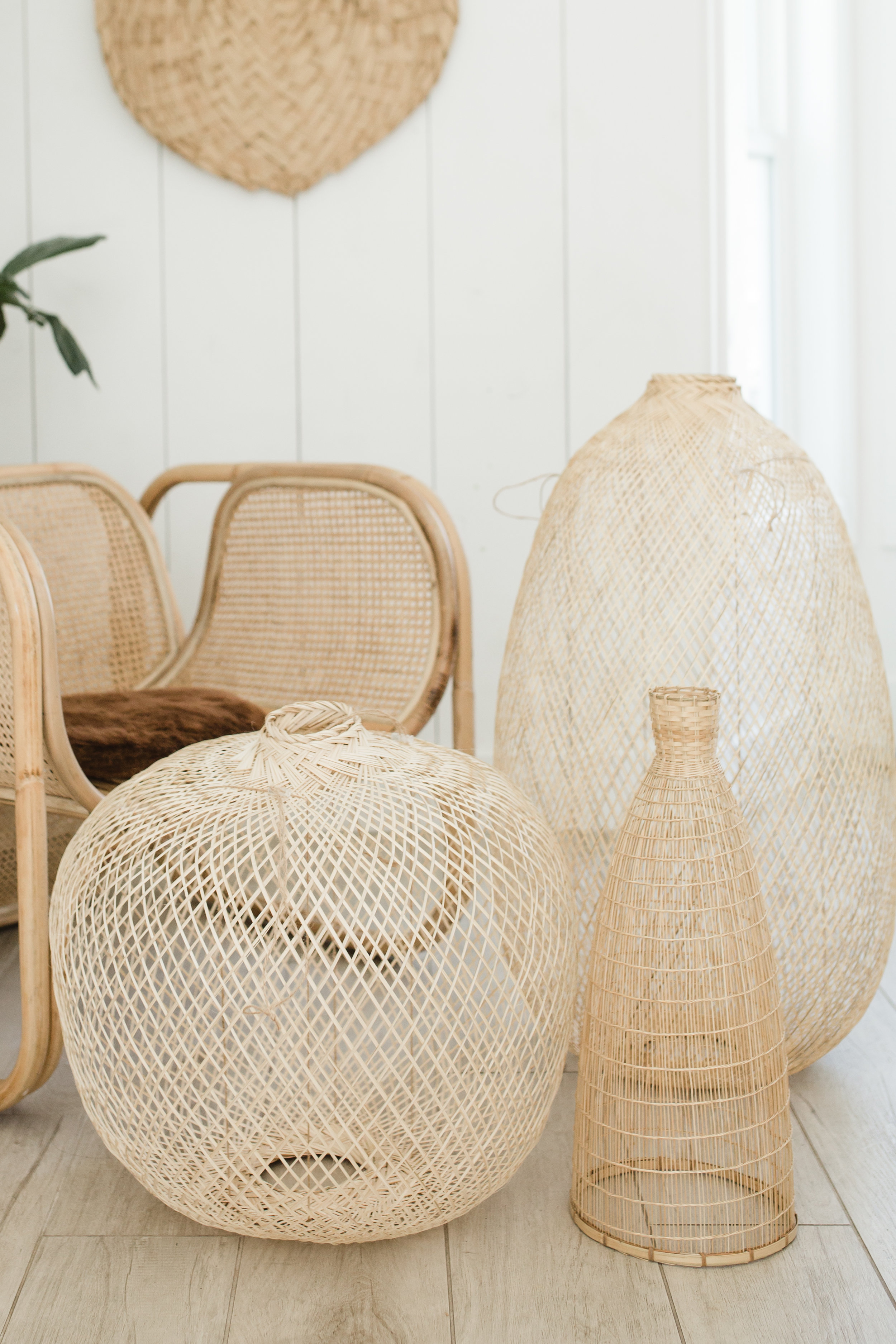atrium design plan
ATRIUM DESIGN PLANS
We recently had to DEMO out the flooring in the little atrium room in the center of the house that’s open to the sky because when the doors leading out to the space were installed they weren’t properly sealed so a leakage of water molded out the structure causing it to corrode and sag. We decided rip out the wood and the tile and just concrete with a drain so that we didnt have to worry about mold or up-keep. i’m all about the most durable long lasting options the older I get and less about whether its just aesthetically pleasing ha!
This atrium is right off our kitchen so I thought it would be fun to design the space to work as additional indoor/outdoor seating where we can have drinks and chat. My design plan is inspired by our recent travels to Tulum, Mexico which maintains very cohesive, neutral and natural tones. It’s both bright, airy and minimal but also warm and inviting with the use of wicker, rattan, and light wood to bring in texture and dimension. the next step is to start building the built-in seating which of course has been halted a bit while I search for the PERFECT outdoor cushions to custom build the sofa to those dimensions… do they exist??! But in the meantime a few of the lights that we ordered arrived and Im so excited to see them all together! We are doing an arrangement of five lights at different heights, lengths and sizes to add a little interest and warmth in an otherwise pretty minimal and simple space! Here are my design plans and the lights that my cute baby is veryyy into playing with.
OVAL LIGHT ON FAR LEFT: BAMBOO PENDANT LIGHT SIZE 3 WITH LAMP KIT
TALL LIGHT IN THE MIDDLE: BAMBOO PENDANT LIGHT SIZE 4 WITH LAMP KIT
SMALL TALL LIGHT ON THE FAR RIGHT: BAMBOO PENDANT LIGHT WITH LAMP KIT AND CORD





